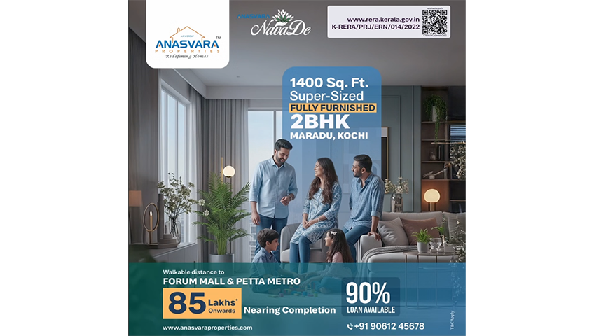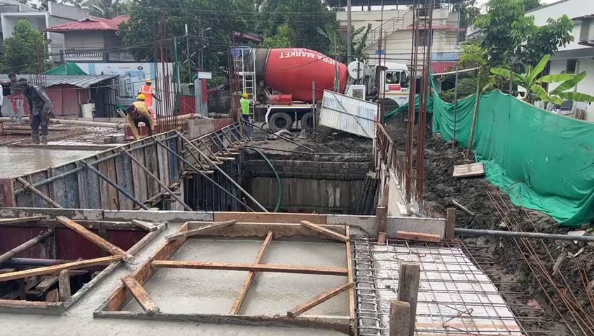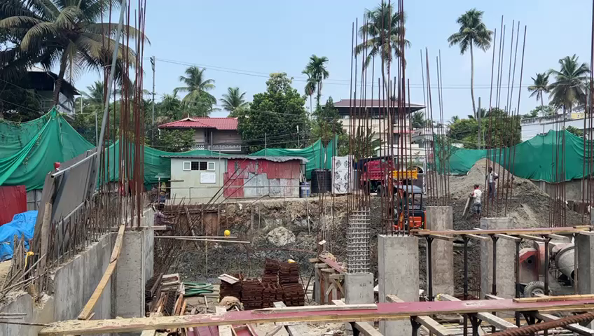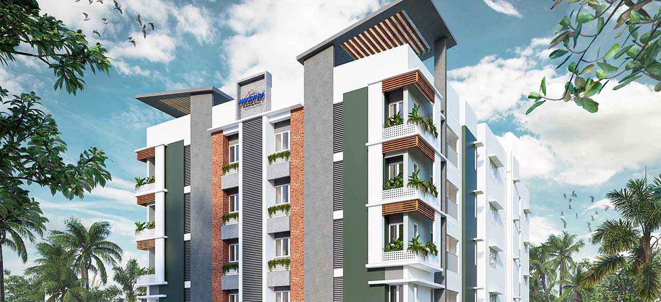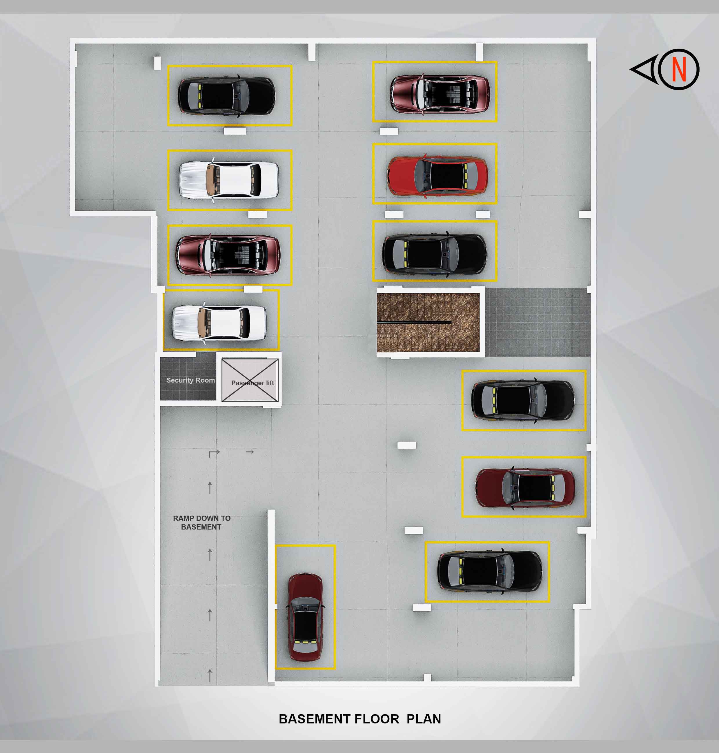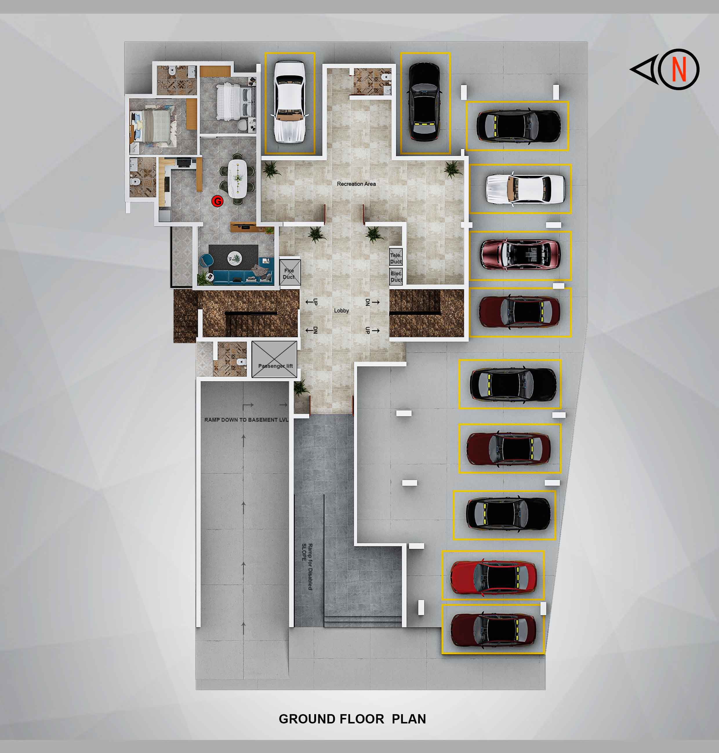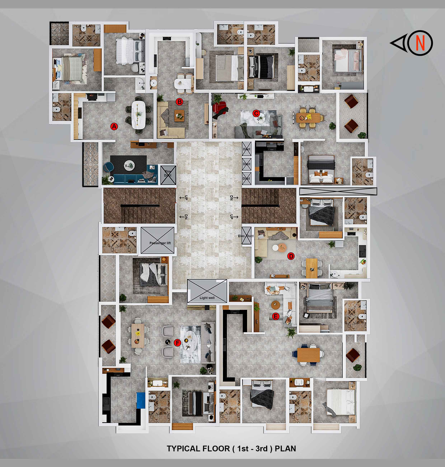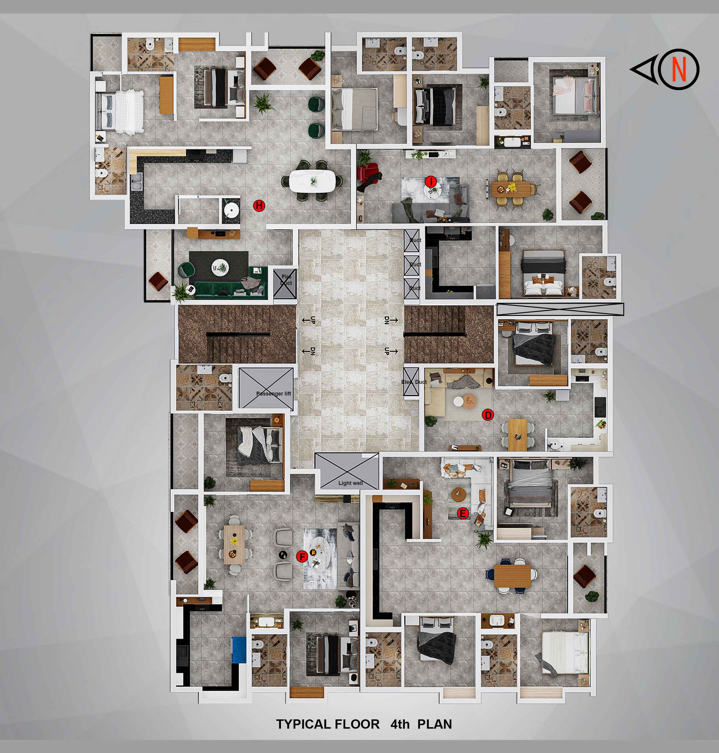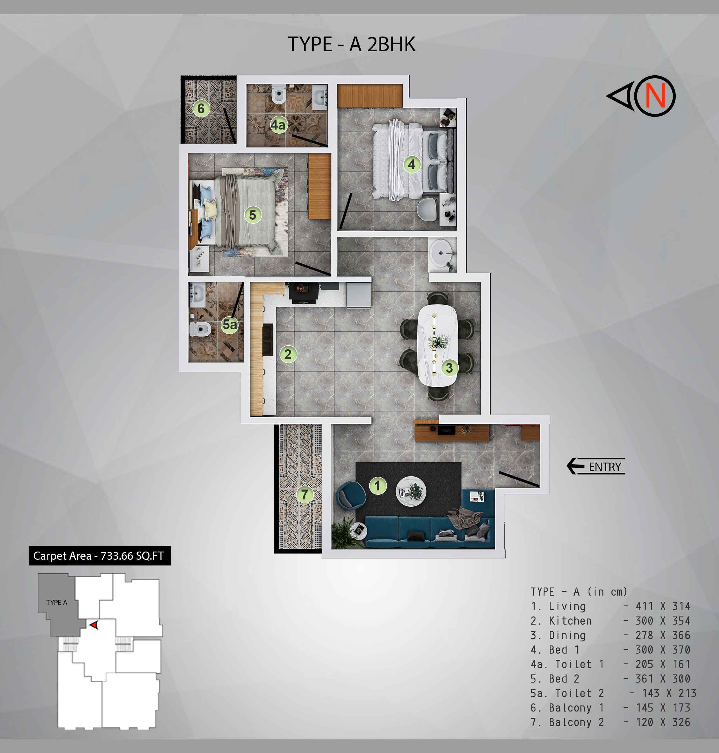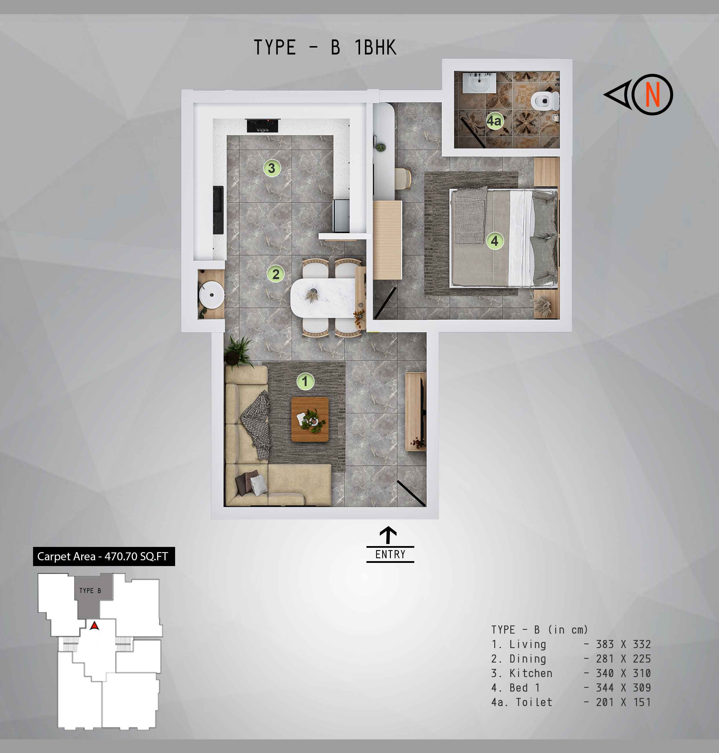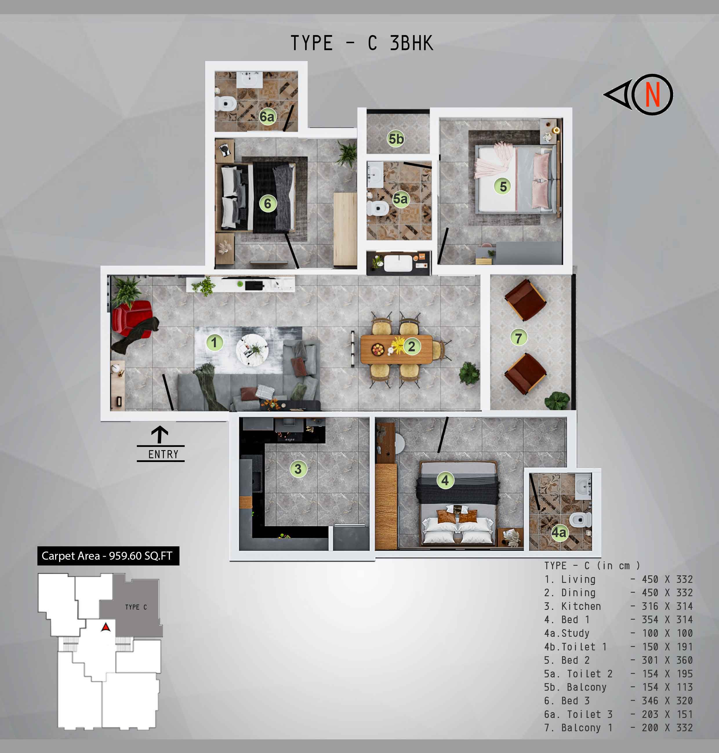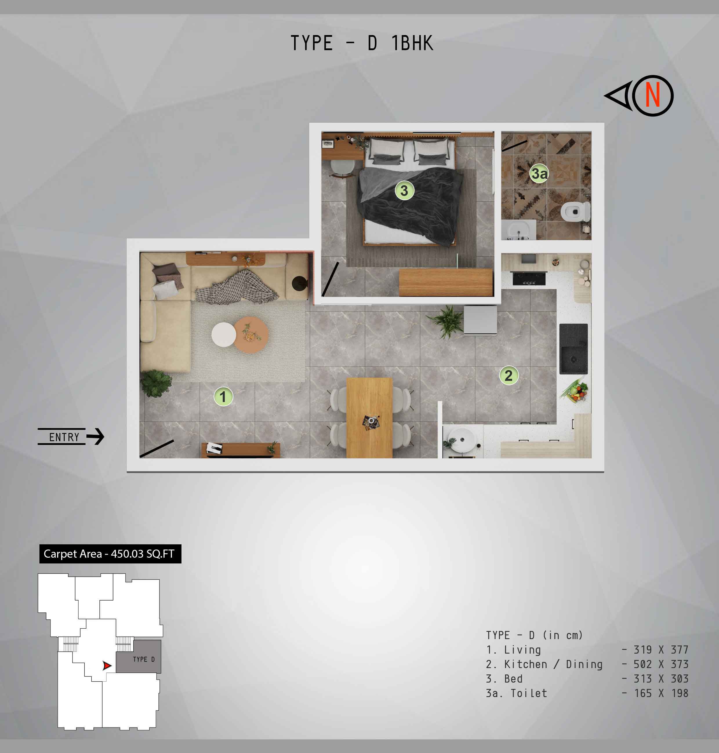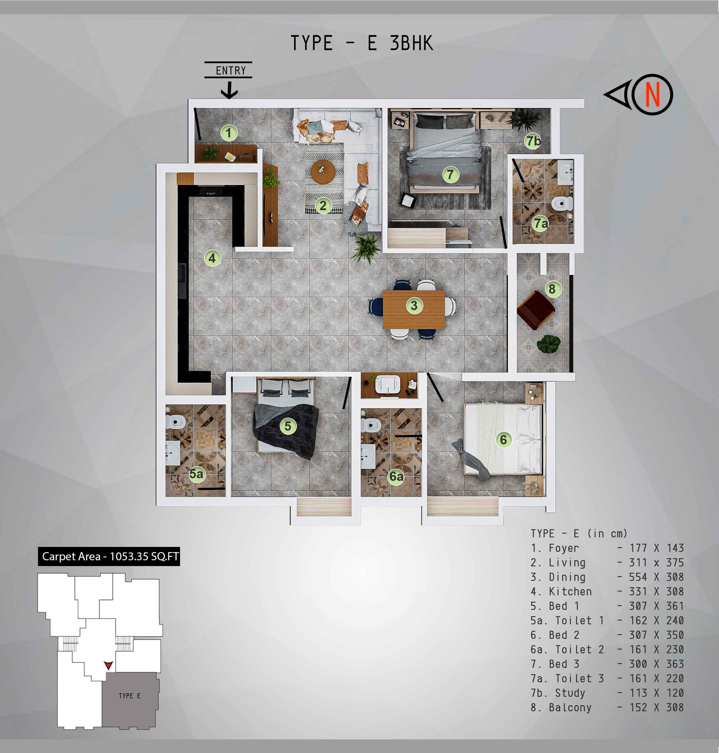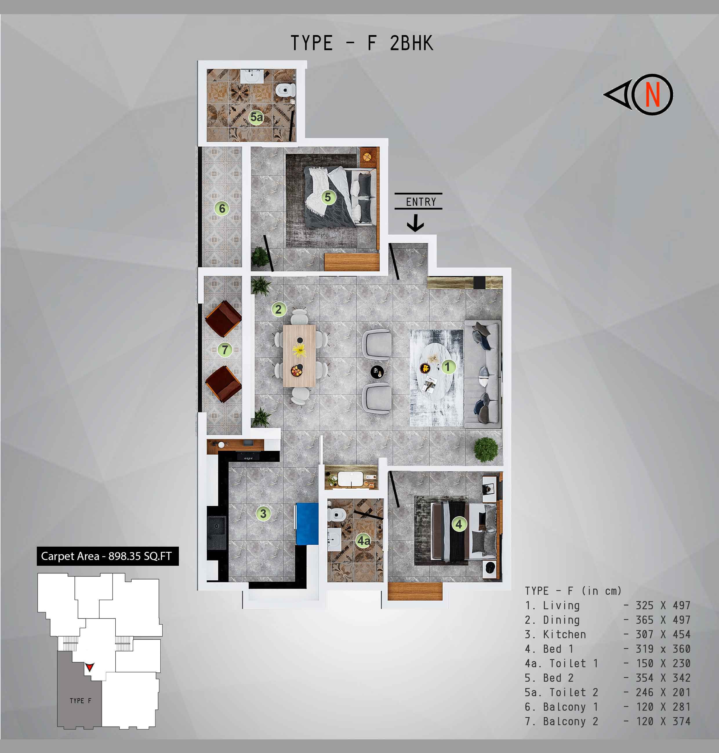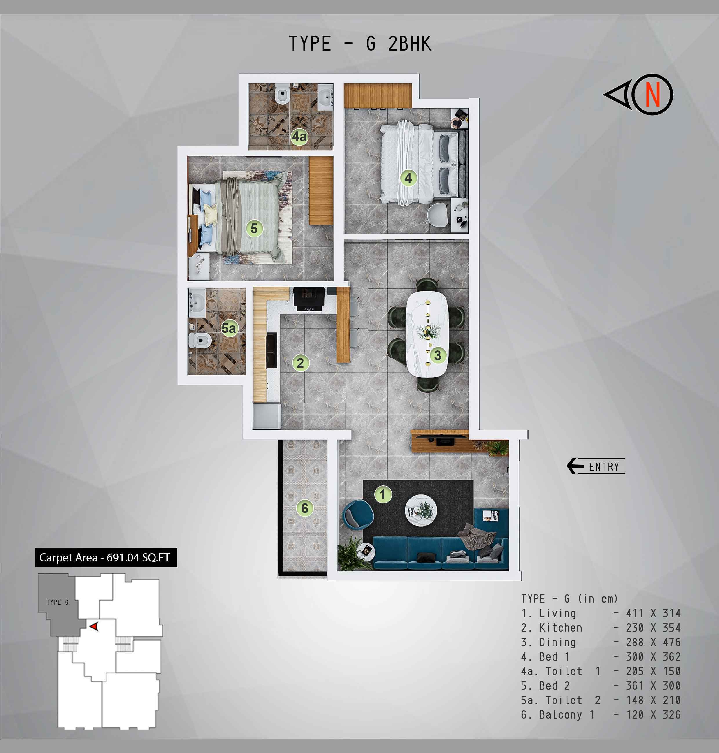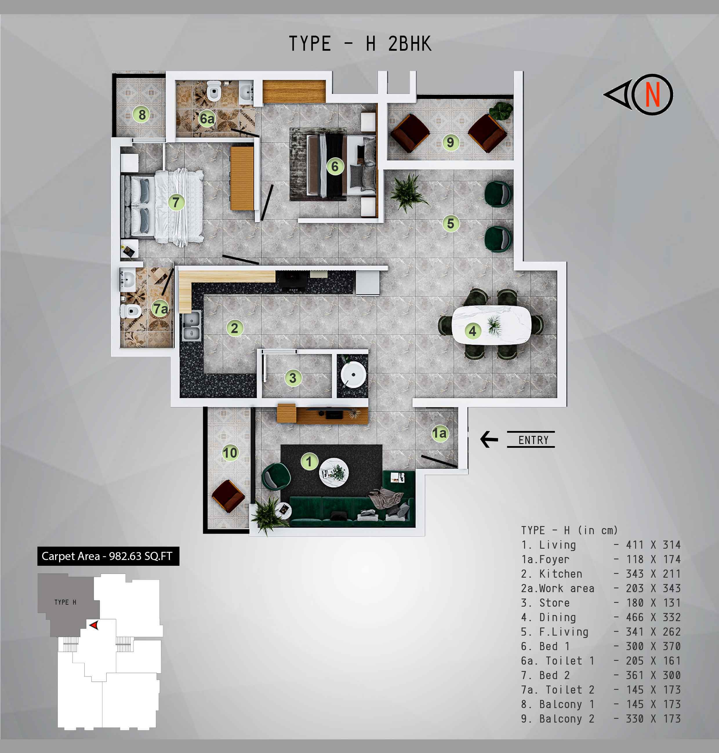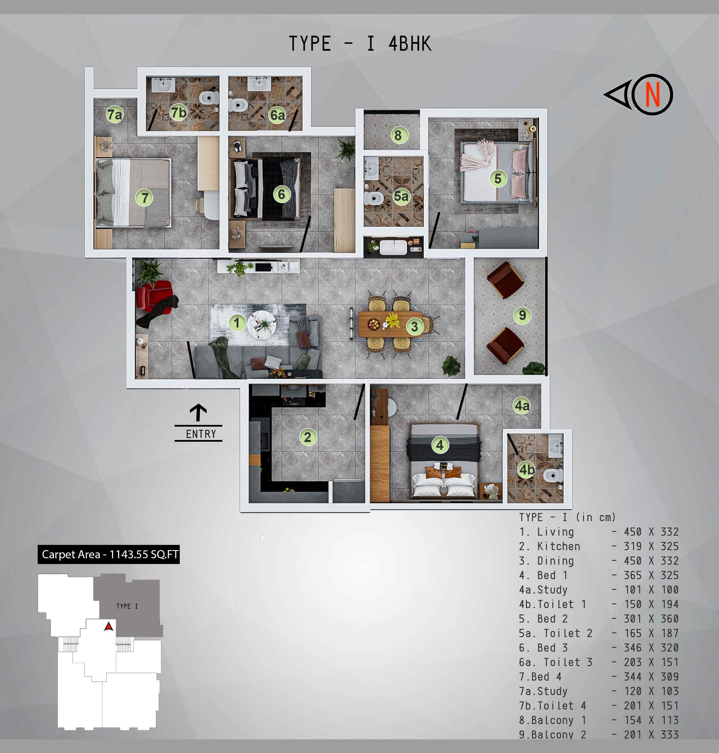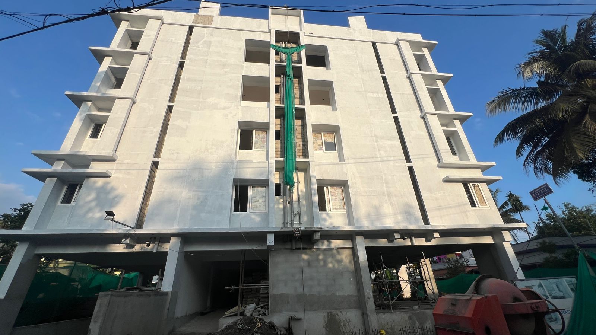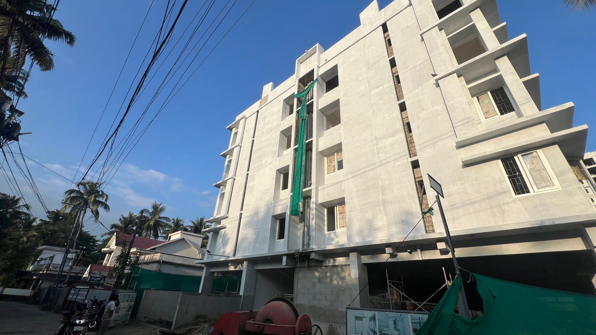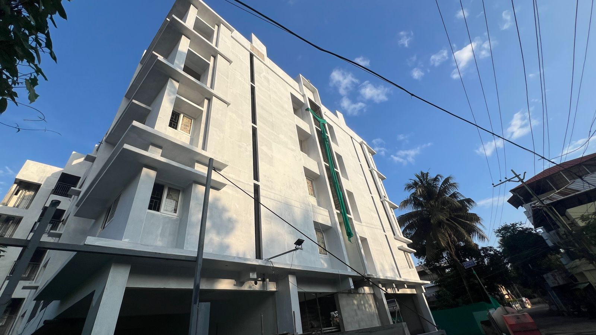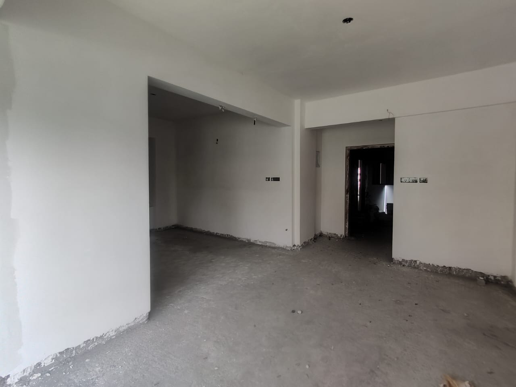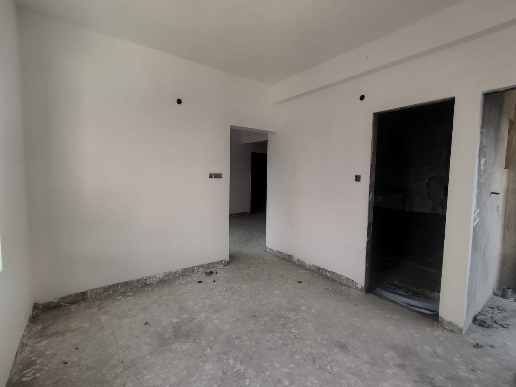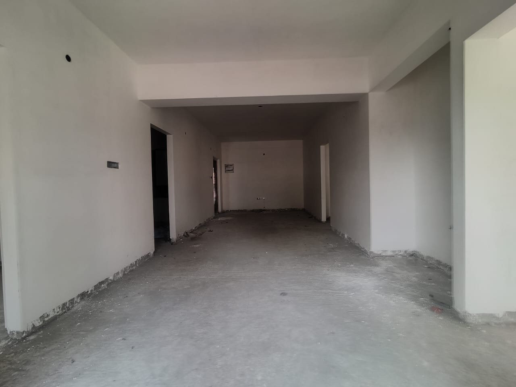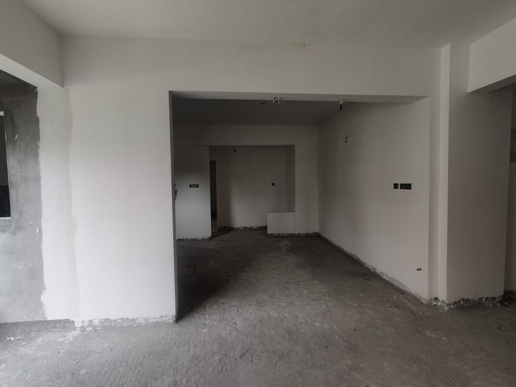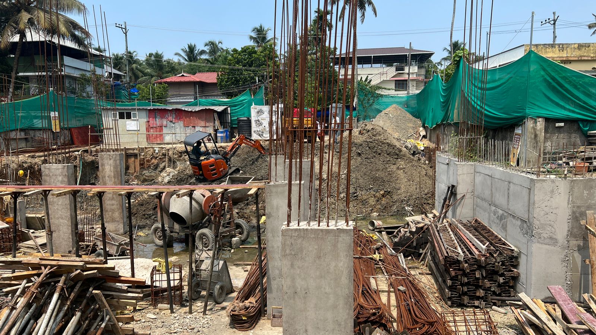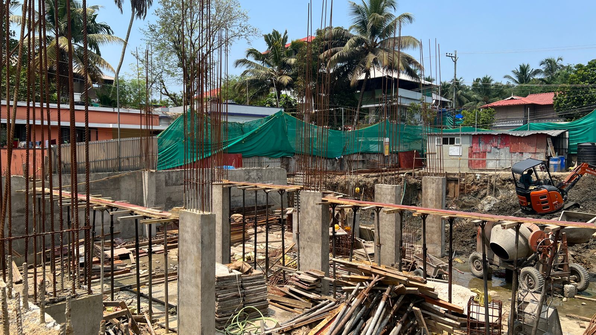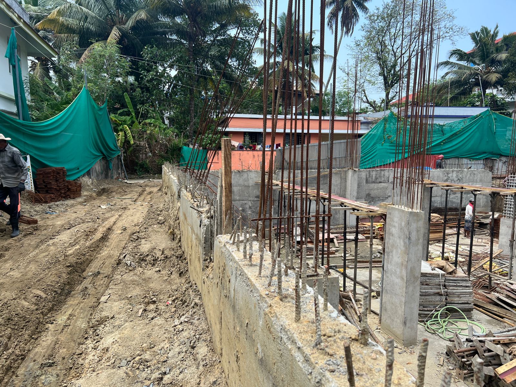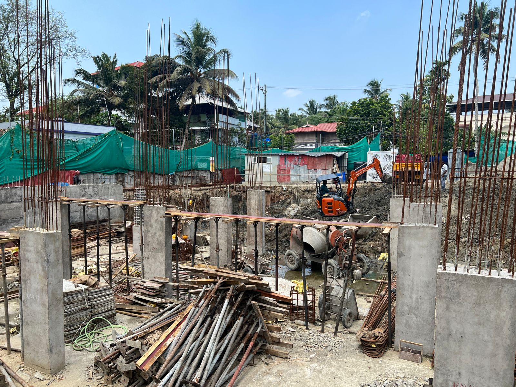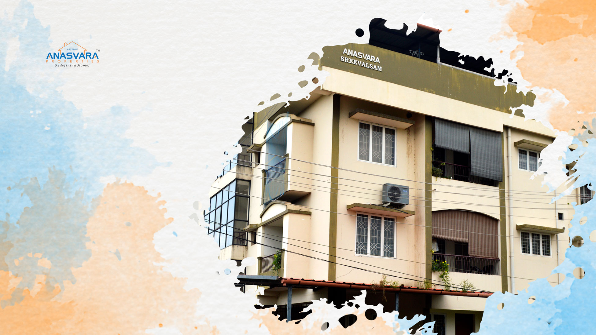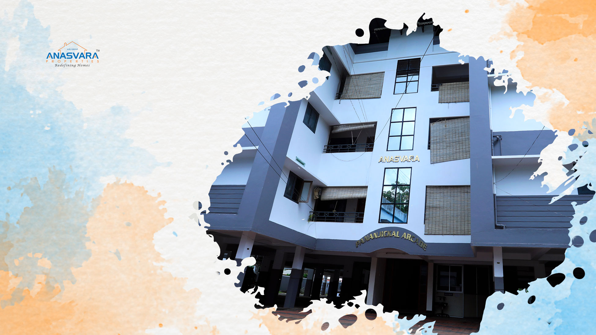THE LUXURY APARTMENT
NAVADE
- Year of Launch : 09.03.2022
- APARTMENT : 1/2/3/4 BHK
- Status : Ongoing
- Location : Behind Nucleus Mall
- TK Shanmathuran Road | Near Injakkal Temple | 300 mtrs from Maradu - Madurai NH
Project Info
Anasvara NavaDe is the 6th flat project in Kochi, of Anasvara Properties. NavaDe’s location is the ultimate adobe of peace and tranquillity with easy accessibility to an urban lifestyle. As the name says, our Architect has conceptualized NavaDe defying conventional norms for our customers to choose from 9 unique designs with spacious rooms and natural ventilation. Looking for a comfortable home with a revolutionary vision for a modern living flat in cochin, NavaDe is the place for you.
The Brief
Strategically Located at TK Shanmathuran road near Injakkal temple, 300 mtrs from Maradu - Madurai NH Maradu
Floor plan – It comes with 24 comfortable homes of 4, 3, 2 and 1 BHK options ranging from Carpet area 450sqft to 1234 sqft
Children play area, Health club, Recreation hall, Security room & rest room, CCTV on Front entrance and parking area, Bio metric system for Front/Side entrance to Lobby, Intercom service, Furnished Lobby for visitors/Guests, Fire fighting safety equipments and system, Sewage treatment plant, Passenger lift with ARD, Automatic turnover generator, Centralised Gas supply, Plunge pool
Technical specification
Structure - RCC framed Earthquake resistant structure with deep pile foundation.
Walls/Blocks - Eco friendly light weighing blocks for thermal insulation and less consumption of electricity.
Flooring - Good quality 2x2 Feet Vitrified tile for the whole apartment and common areas.
Toilet - Ceramic tiles for floors with epoxy joint filler and walls up to 6 Ft height . Concealed pipes and branded CP fittings and fixtures. Hot water with overhead shower with Geyser provision provided in all attached toilets (Hindware/Johnson/Jaguar/Cera)
Kitchen - Granite top kitchen slab with wall tiling on counter top up to 45 cms height from the slab . Stainless sink with single bowl and drain board.
Joinery - Front door with Frame and inside door frames made with good quality wood. Skin doors for inside doors. Aluminium windows and frames with MS grill for bedrooms, Balconies, kitchen and Toilets
Painting - Branded exterior emulsion with primer two coat , putty finished interior walls with primer and smooth emulsion finish two coat. Enamel paint for wood and grill work.
Lift - Passenger cum service lift of branded one (Johnson/Equivalent)
Electrical - Concealed three phase supply with conduit wiring, adequate light, fan and power plugs for Electrical and AC points controlled by ELCB and MCB's with independent meters from KSEB. Switches and electrical wires of branded ones in all rooms and common areas
Generator - Automated change over for lifts, common area lights and selected points inside the apartment except power plugs.
Cable Tv and Wifi point - Concealed cable TV wiring and provision for Living and master bedroom with 1 Wi-Fi point in Living room.
Intercom sevice - One connection inside the flat with phone interconnected to lift, security room and other flats.
Fire fighting system - All safety equipments including water hose, extinguishers in all floors and one extinguisher on the basement.
Plumbing - ISI branded pipes for hot and cold water. Single piece branded EWC are provided (Cera/Hindware/Jaguar).
Water Supply - Treated water from open well/Bore well . One point from KWA in all flats (depending on the availability of water and terms and conditions from KWA).

