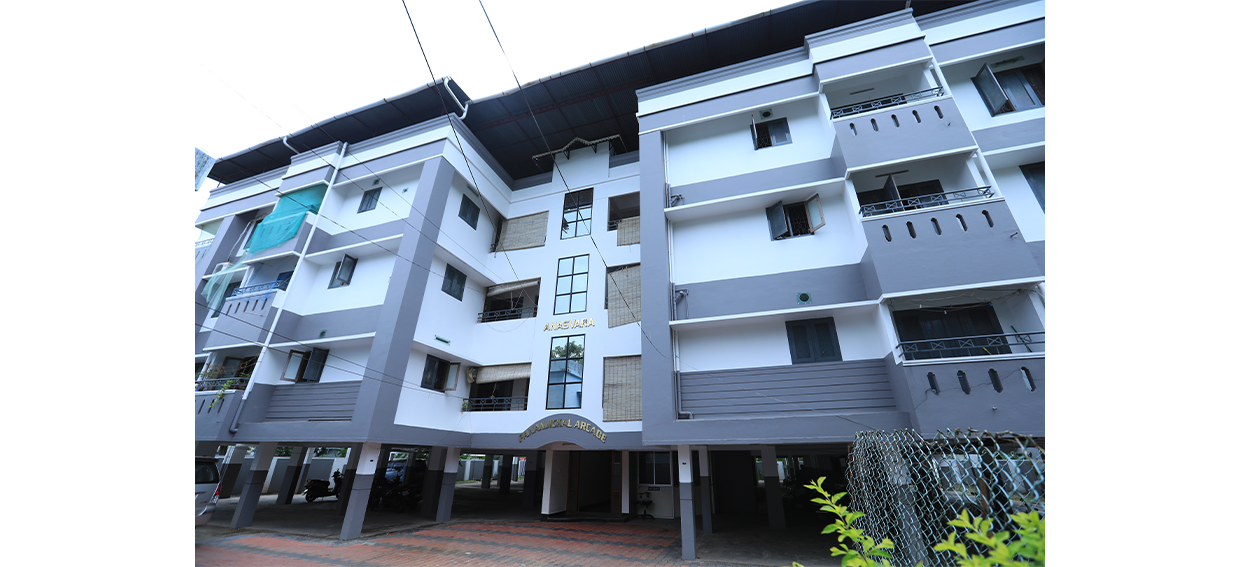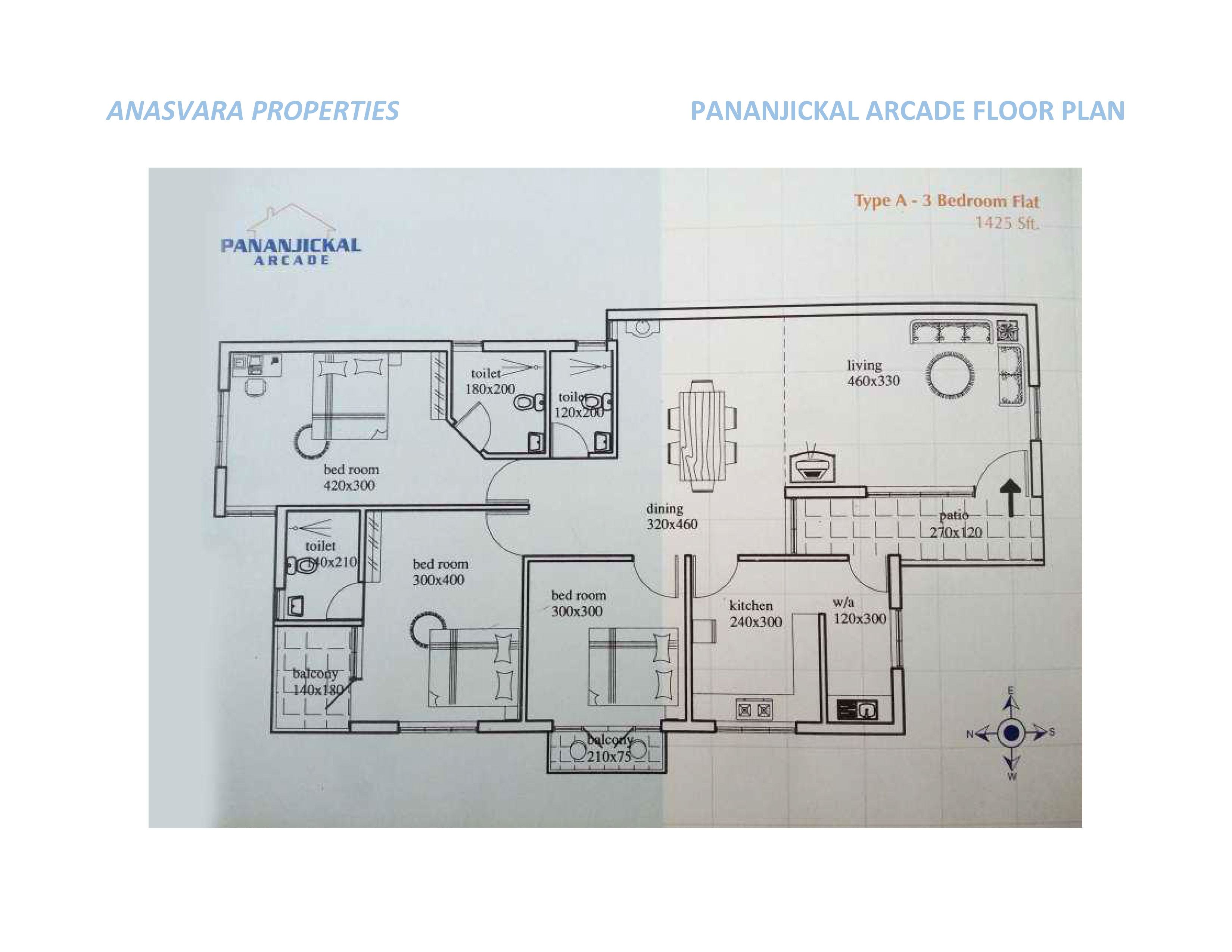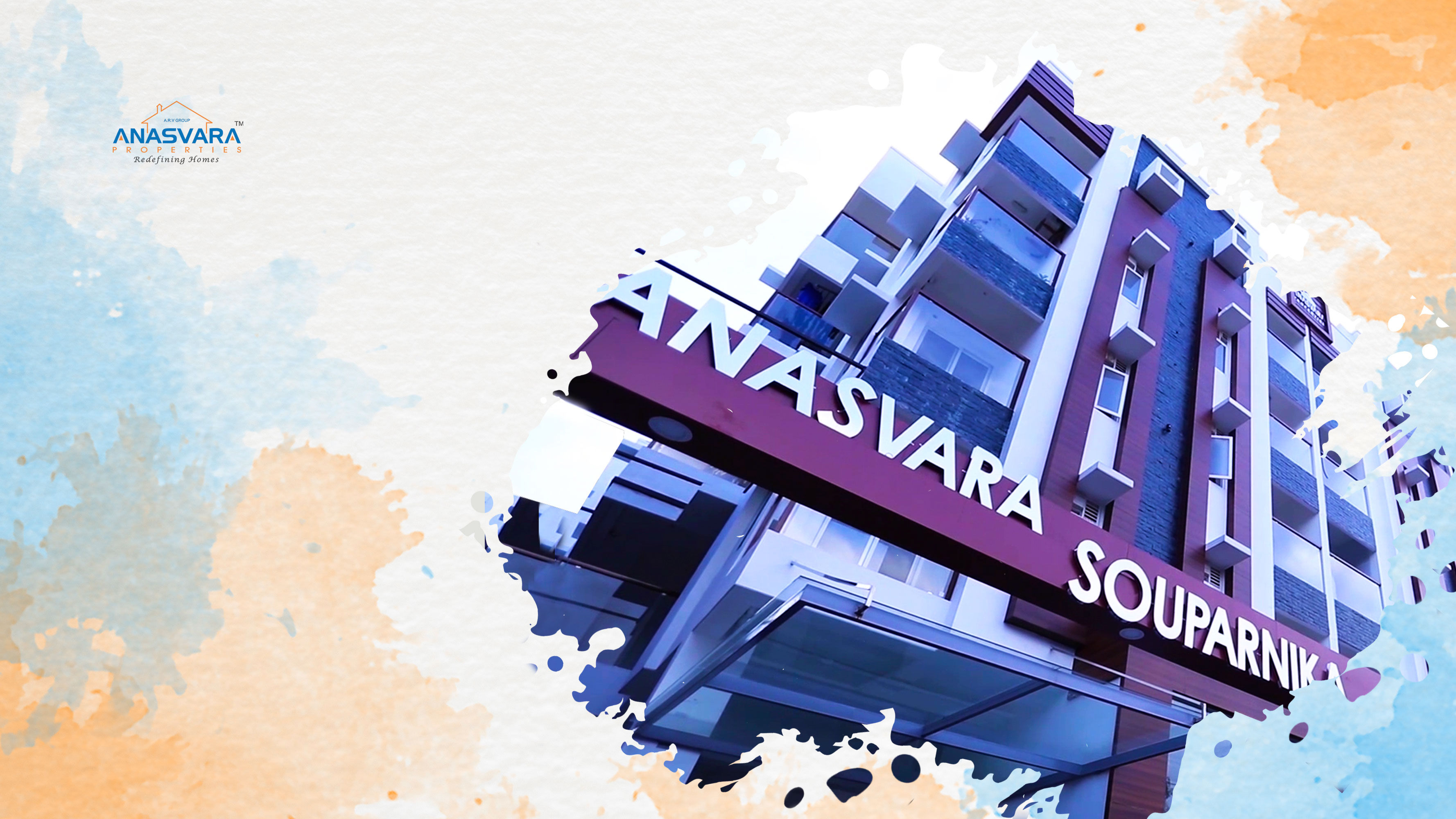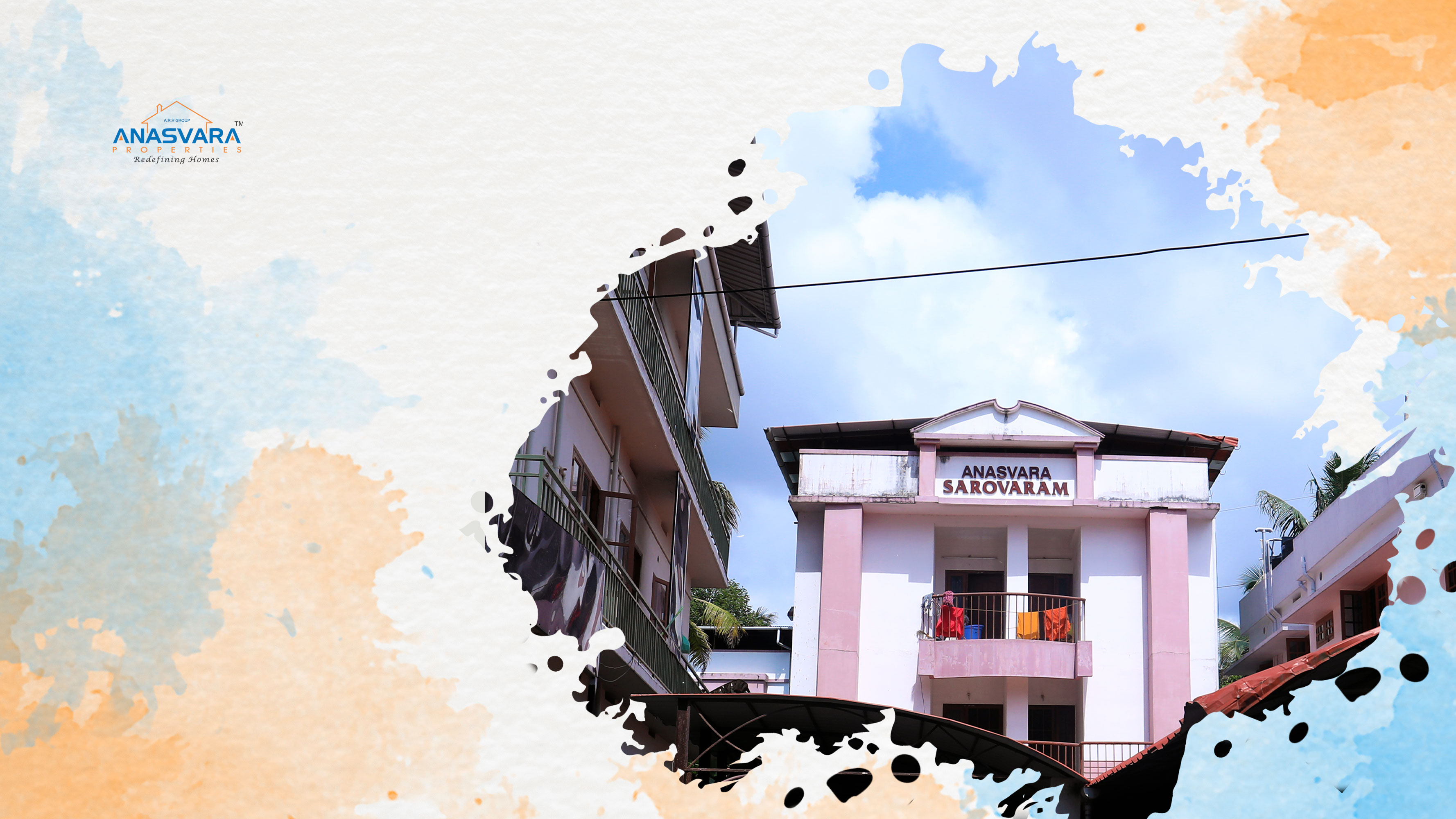PRIME LOCATION APARTMENT
PANANJICKAL ARCADE
- Year of Completion : 2009
- APARTMENT : 24 flats, 3 bedrooms
- Status : Completed
- Location : Edapally
Project Info
Our streak of excellence continues, Project launched in 2007- Edapally, The way we have designed your dream home will give you a feel of absolute comfort and confidence.
The Brief
Location very close to temples, church, hospital & Bypass & Shopping Mall. Pananjickal Arcade
Floor plan: 1425 Sq.ft & 1375 Sq.ft
Elegant & spacious lobby area, Recreation area, Backup generator, Cable T.V provision, Lift, Intercom facilities , Car parking (guests), Round / check security, Security room, Driver restroom & toilets
Foundation- R.C.C isolated footing as per structural drawing, Structure-R.C.C framed structure with solid block masonry plastered with current mortar’s, Flooring fully vitrified tiling, Doors / windows-front door frame & shutter in teak wood &all others hard wood, Painting- Emulsion over putty finish for all room & living. Enamel paint finish for doors & windows
Gallery
Pananjickal Arcade Resale/Rental Availability
| Floor | Flat | ||||||||
|---|---|---|---|---|---|---|---|---|---|
| A | B | C | D | E | F | G | H | ||
| I | Occupied | Occupied | Occupied | For Rental | Occupied | Occupied | Occupied | Occupied | |
| II | occupied | occupied | occupied | occupied | occupied | occupied | For Resale | occupied | |
| III | Occupied | Occupied | Occupied | Occupied | Occupied | Occupied | Occupied | Occupied | |
Flat Nos : A, D, E, H - 1425 sq.ft ( 3 BHK Only ) Flat Nos : B, C, F, G - 1374 sq.ft
Will Update soon...




